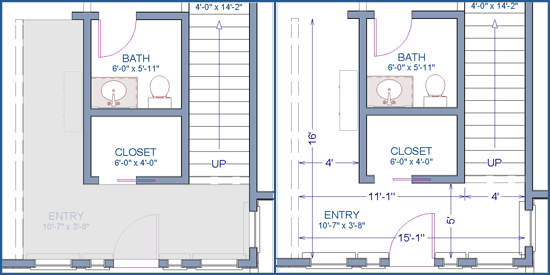I love my home architect program. I spend hours designing and tweaking floor plans for story projects. It’s like my favorite video game.
In high school I entertained the idea of becoming an architect. I had been fixated on designing houses since an 8th grade tech class had us designing a 2-bedroom house on graph paper. When I realized I could design my own houses for my stories, I was all over that shit.
My aspirations of becoming an architect, however, fizzled out in high school when I sat in on a speaker—a licensed architect—who told us that after spending 7 years in school, we’d have a less than ten percent chance of actually becoming a licensed architect, so it’d be a bad move to waste all that time and money. Because nothing inspires young minds quite like telling them they’re stupid for wanting to do things with their life.
In hindsight, that guy was an asshole, and knowing myself like I do, I would have crashed and burned hard trying to go to school for architecture. Especially if I had gone straight out of high school when I was falling hard and fast into the abyss of mental illness. Trying to go to college with absolutely no direction probably would have killed me then. It almost killed me ten years later when I was [albeit poorly] medicated and knew what I wanted to do.
But that’s a whole other tale I don’t want to get into right now.
MY HOME ARCHITECT PROGRAM.
RIGHT.
I love it, but it’s not without its quirks. No software is perfect, it’s always going to have bugs. It’s leagues beyond what my first 3D Home Architect program could do, but it still has things that make me scratch my head.
Room measurements for one, are apparently very difficult to calculate when a room is not a strict quadrilateral.

Usually the program will take measurements from the center of the wall. If the room is at all abnormally shaped, it will still usually choose the center to measure from. Things are usually accurate.
Unless they’re not.
Then the program just makes shit up.
Looking at that L-shaped entryway, and all of its wall measurements, I cannot figure out where the program gets the 10’7″ x 3’8″ dimensions. It’s not even close to what’s actually there. If nothing else—and what it does most of the time—it should take the 15’1″ x 16′ and call it a day. Instead it just pulled some arbitrary number out of its ass and slapped in on the room label.
Then again, it doesn’t know how to handle crown molding either.
Beggars can’t be choosers, I suppose.
Or something.
—
 |
This Town O.A.R. |
